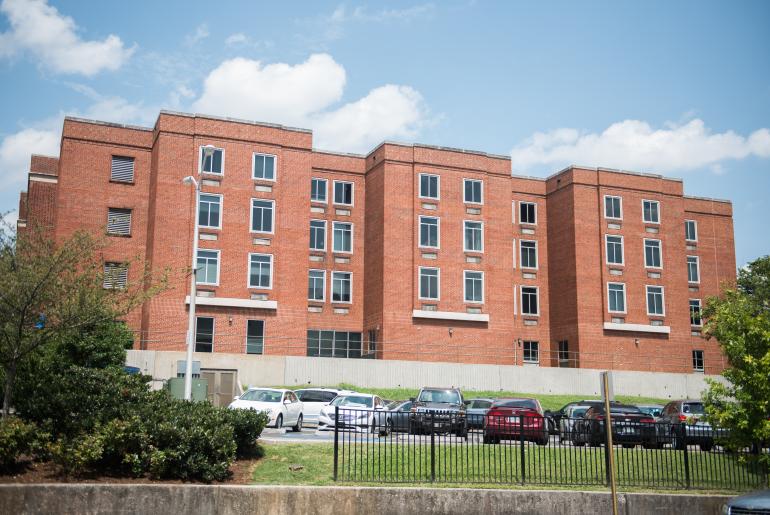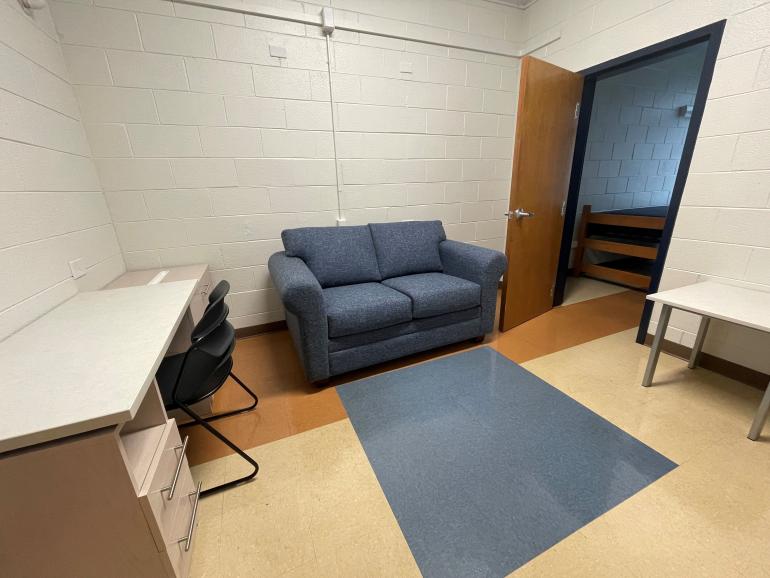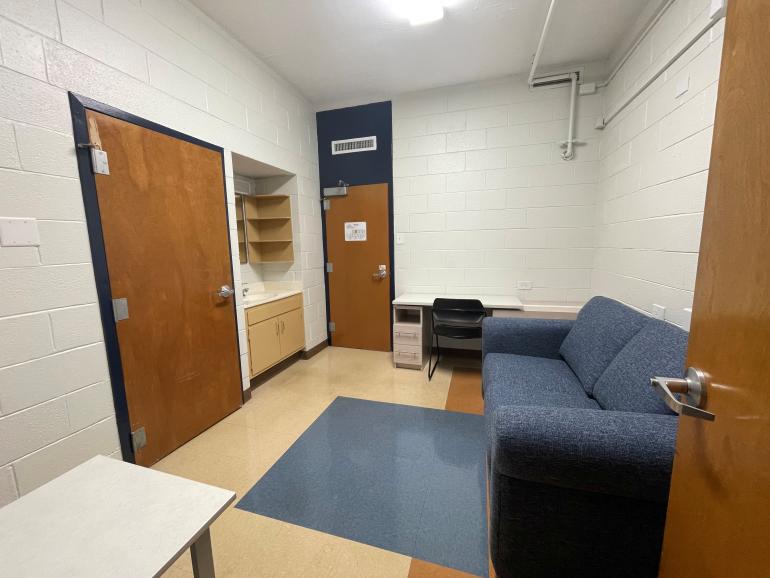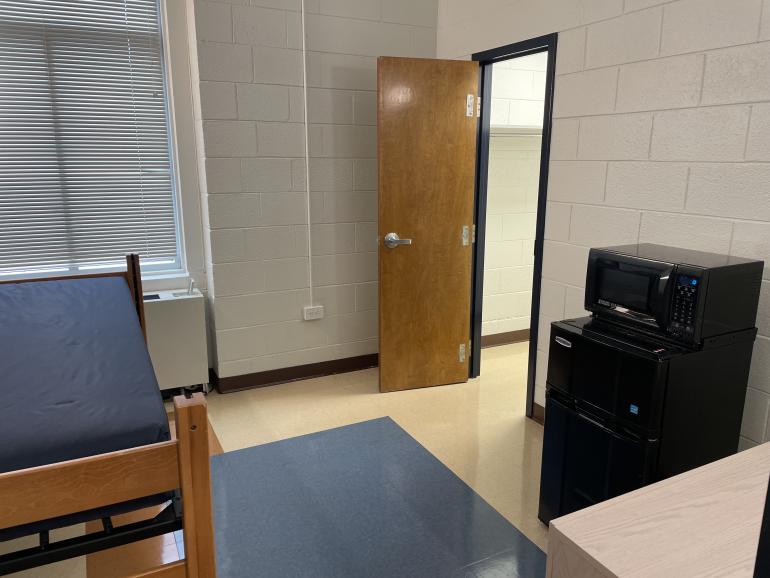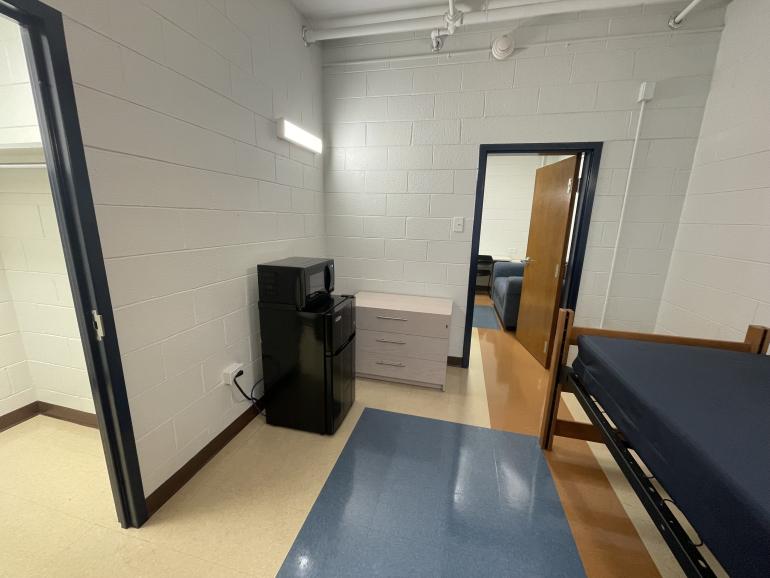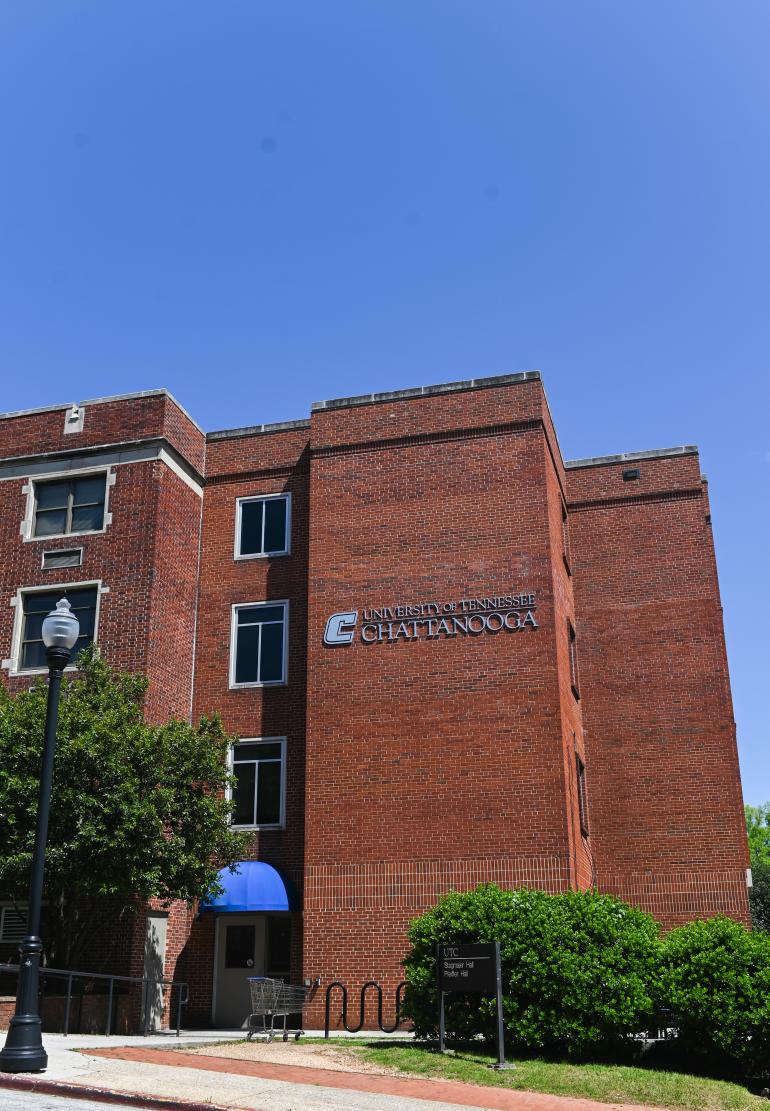Stagmaier Hall
UTC media
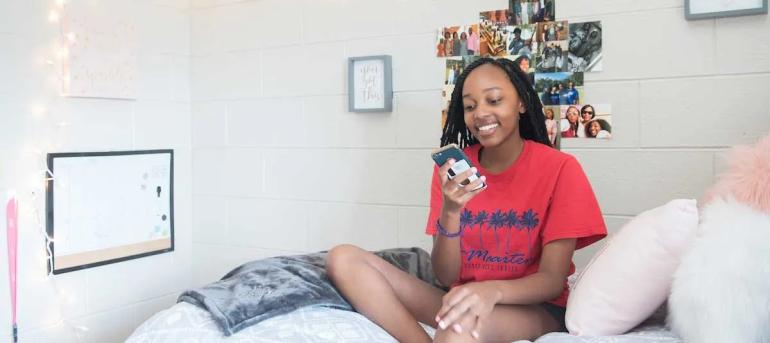
Affordable and convenient, with separate spaces for sleeping and studying.
Stagmaier Hall provides convenient access to Hunter Hall, dining at Crossroads, and the Fine Arts Center.
Snapshot
- For 23/24 Stagmaier will be for Upperclassmen in the Second Flight Residential Learning Community
- Extra-long twin bed
- Community kitchen, lounge, and laundry
- Storage includes shared closet and desks with hutches
UTC Table
| Suite Style | # of Bed Spaces | # of Suites |
|---|---|---|
| 2 Private Bedrooms, 1 Bath (2-Person Suite) | 72 | 38 |
| 2 Private Bedrooms, 1 Bath (2-Person Suite)(RA Suite) | 3 | 3 |
Suite-style Residence Hall
- Private rooms with a bath connecting the two rooms
- Not all rooms have the same dimensions/layout
Room Number Descriptions
- STA-013A: Stagmaier, 0 is the floor level, 13 is the room number
- STA-103A: Stagmaier, 1 is the floor level, 03 is the room number
Complex Amenities
- Opened: 1967, fully renovated in 2012
- Location: Corner of Campus Drive and McCallie Avenue
- Street address: 705 McCallie Avenue
- Bed spaces: 75
- Residents: Freshmen
- Conveniently located near Hunter Hall, Crossroads dining services, and the Guerry Center
- Completely renovated in 2012
- Card access to living areas
- Community laundry facilities
- Community kitchen on main floor - Full sized kitchen equipped with stove, oven, refrigerator, and microwave
- Community common area, equipped with a television, couches, and chairs.
- Lounge on each floor
- Mailboxes in main lobby
- Trash: dumpster in front of building
- Bike racks and picnic tables available outside
- Stairs and elevator
- Wireless internet - one-GB wireless access point in every suite
- Utilities (electric, internet, laundry, and water) are included in the semester rates
Room Amenities
- Extra-long twin bed (36”x 80”)
- Mini-fridge and microwave provided
- Semi-private bathroom (shower & curtain rod, sink, toilet)
- Wireless internet provided
- Study area includes desk and desk chair (separate from the bedroom)
- Small Couch
- Small Dresser
- Fire sprinklers, and alarm
- Air conditioning: 2 pipe system, the entire building is set to either heating or cooling mode.
- While the controls on the unit have a heat/cool setting this will not change the temperature as that is controlled on a per building basis with the 2-pipe system.
- The changeover from heating to cooling or vice-versa is made manually (twice a year), and there is always the possibility that unusual weather patterns might cause some occupant discomfort.
- In the month of October, when winter starts to set in, the two-pipe system must be switched from cold water to hot water. If the weather changes and it warms up for a few days, the residents may become uncomfortable.
- In the month of April, when summer starts to set in, the two-pipe system must be switched from hot water to cold water. If a cold front comes through the residents may become uncomfortable.
- With our fluctuating Chattanooga weather we monitor the temperatures closely in October and April to determine the best time to switch the system.
- While weather is fluctuating, residents can turn the unit on/off or open/close a window to reach their desired temperature. A box fan may be helpful as well.
Room Dimensions
- x01-x08
- Study Area: 11' x 10'
- Bedroom: 9' x 9.5'
- Closet: 5' x 4'
- x09-x10, x13-x14, x17-x18 Rooms:
- Study Area: 11' x 10'
- Bedroom: 9' x 9.5'
- Closet: 5' x 4'
- x11-x12, x15-x16, x19-x20 Rooms:
- Study Area: 9' x 9.5'
- Bedroom: 10.5' x 10.5'
- Closet: 5' x 4'
- The ceiling height is 11.5'
- Bedroom window sizes: Ground floor 48" x 54.5", floors 1-3 are 46.5" x 70"
- All sizes are approximate.
Mailing Address
The University of Tennessee at Chattanooga
(Student's Name) Suite (#)
Stagmaier Hall, 0022
705 McCallie Ave P.O. Box 18011
Chattanooga, TN 37403-7111
