University Center Rooms
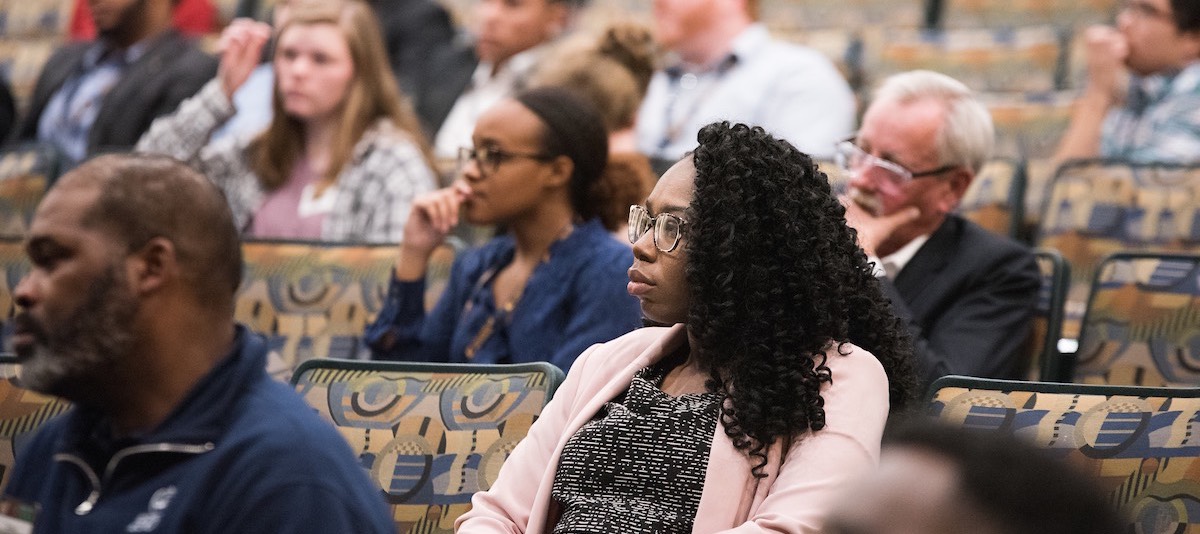
The University Center has a variety of room sizes and styles to meet the needs of your event.
Below are pictures and detailed descriptions of each room to help you find what you are looking for. Clicking on the room name below each picture will bring up a larger view of the room for your convenience.
Non-UTC entities and UTC Departments whose event is targeting the non-UTC community will be charged fees for use of space, technology, etc.
If you have any other questions about a room, or to just check availability, please call the UC Office at 423-425-4455.
Quick Links
Policies →
Fee Information →
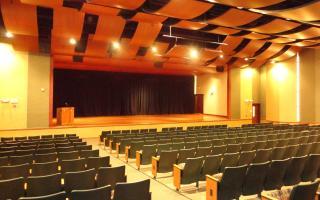
Auditorium
The UC Auditorium is our only fixed set-up Auditorium space in the University Center. It has a maximum seating capacity of 308. The space is equipped with a computer, screen, and projector as well as 2 webcams (one stage-view, one audience-view). The technology podium can be connected on either side of the stage. The lighting system is completely dimmable with some built-in presets available, but the space does not have theatre lighting.
Suitable Catering: Refreshments (food and drink are not permitted in the Auditorium)
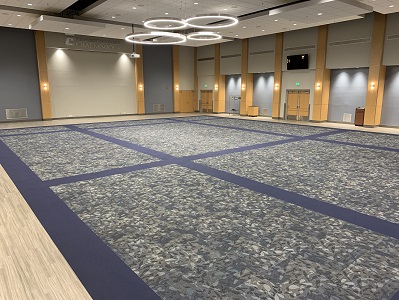
Multipurpose Spaces
Tennessee Room
The Tennessee Room is our largest multipurpose space in the University Center. The room can be set to meet almost any need for your event. It is equipped with a large front projection screen, four 75” monitors around the room, 2 webcams, and a high-quality audio system. You can wirelessly connect a personal device to the projection system or connect via an HDMI cable.
Suitable Catering: Refreshments, Boxed Meal, Buffet, Plated Meal
Chickamauga Room
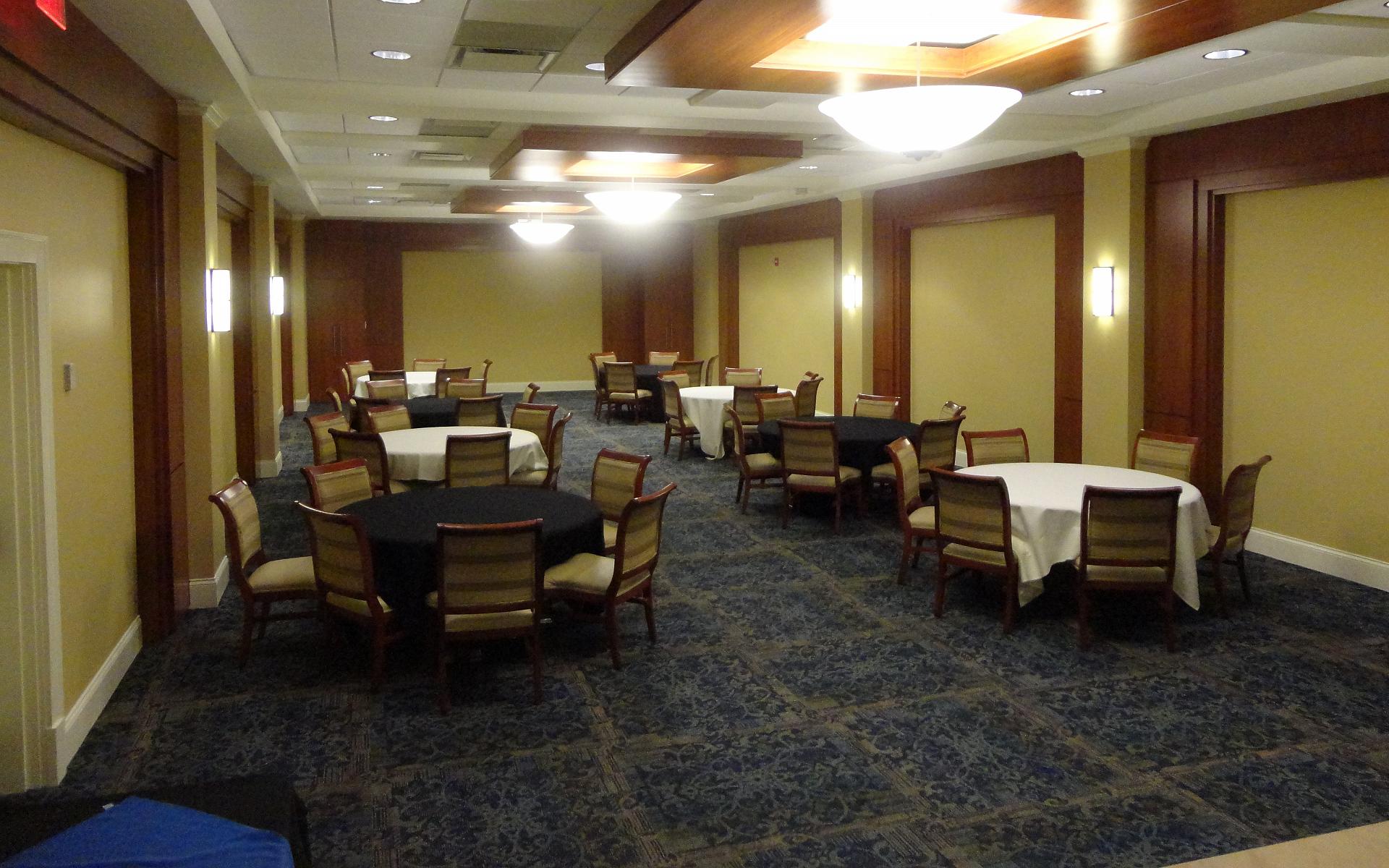
Chickamauga Room
Chickamauga Room
The Chickamauga Room is a multipurpose space that can be set to meet the needs of many smaller meetings and events. (While the capacity of the room varies depending on the set-up, the maximum capacity for the space is 48 people.) The room is equipped with a computer, screen, and projector.
Suitable Catering: Refreshments, Boxed Meal, Buffet
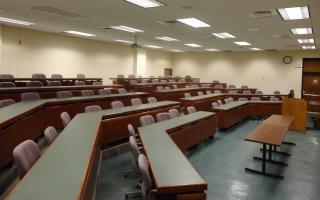
Signal Mountain Room
The Signal Mountain Room has 80 seats in a tiered seating layout. Located on the 3rd floor of the UC, the room has a built-in computer, screen, and projector.
Suitable Catering: Refreshments
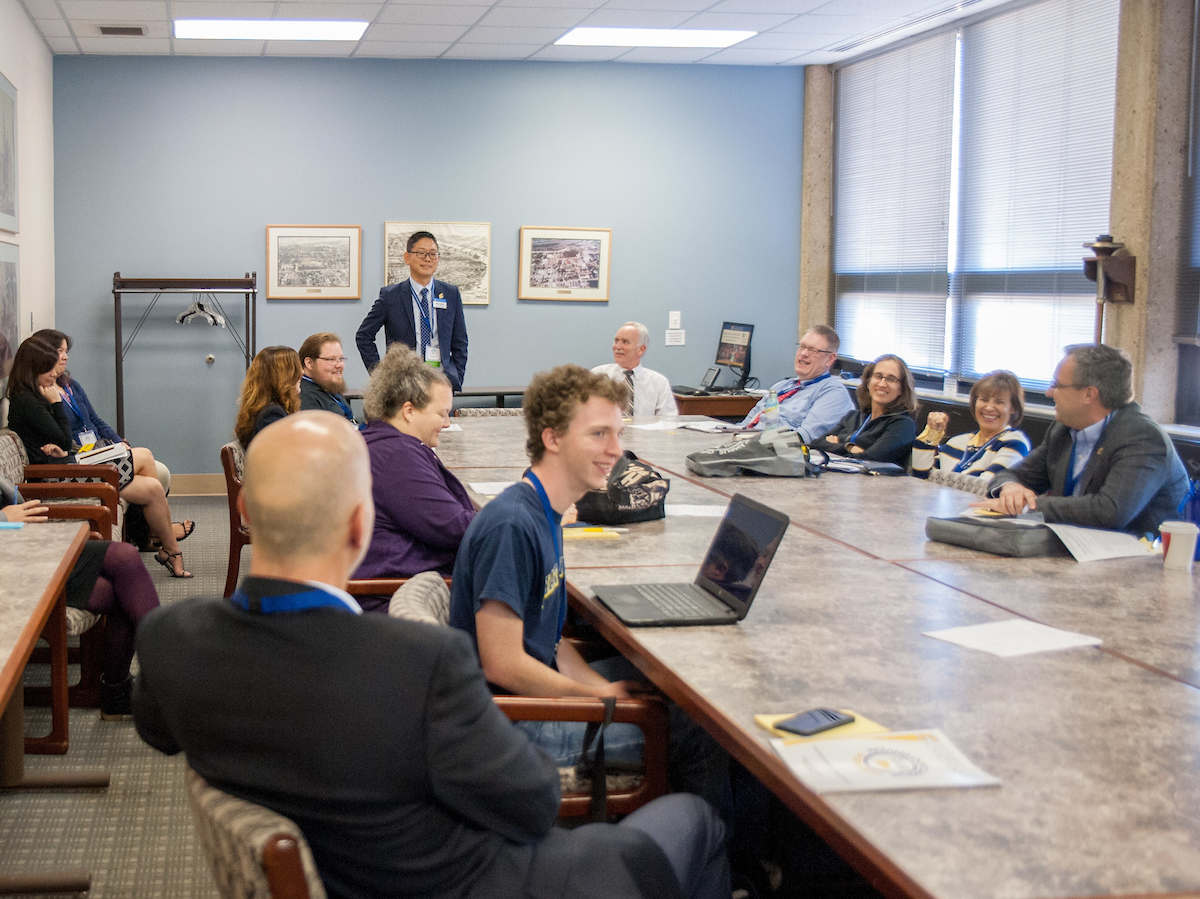
Heritage Room
The Heritage Room can accommodate 20 people around a rectangular conference table with an additional 6 chairs along the wall. Located on the 3rd floor of the UC, it is equipped with a computer, screen, projector, and built-in sound for your presentation needs.
Suitable Catering: Refreshments, Boxed Meal, Buffet
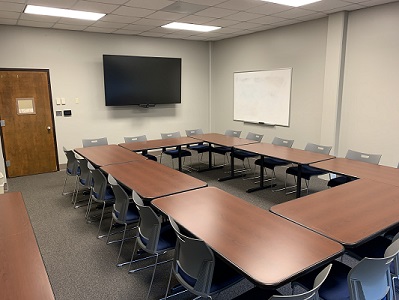
Sequoyah Room
The Sequoyah Room can accommodate 20 people around a hollow square conference table. Located on the 3rd floor of the UC, it is equipped with a computer, 86” monitor, and webcam.
Suitable Catering: Refreshments
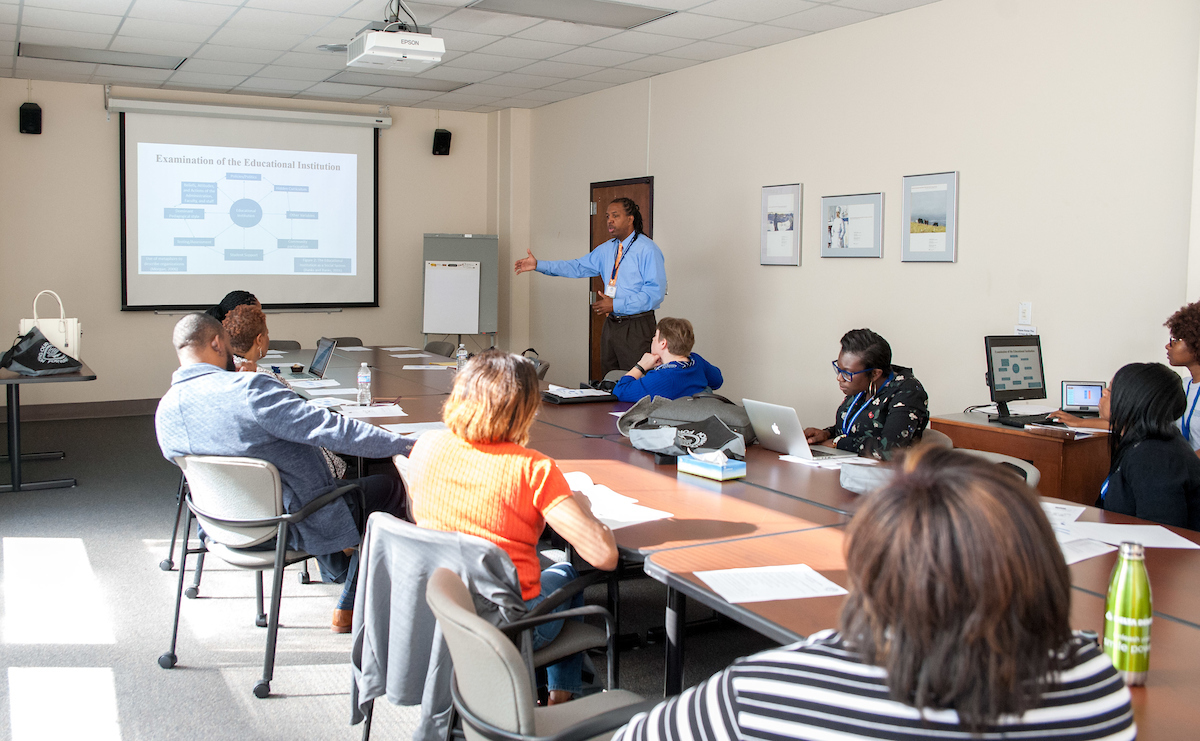
Fortwood Room
The Fortwood Room can accommodate 24 people around a rectangular conference table. Located on the 3rd floor of the UC, it is equipped with a computer, screen, projector, and built-in sound for your presentation needs.
Suitable Catering: Refreshments, Boxed Meal