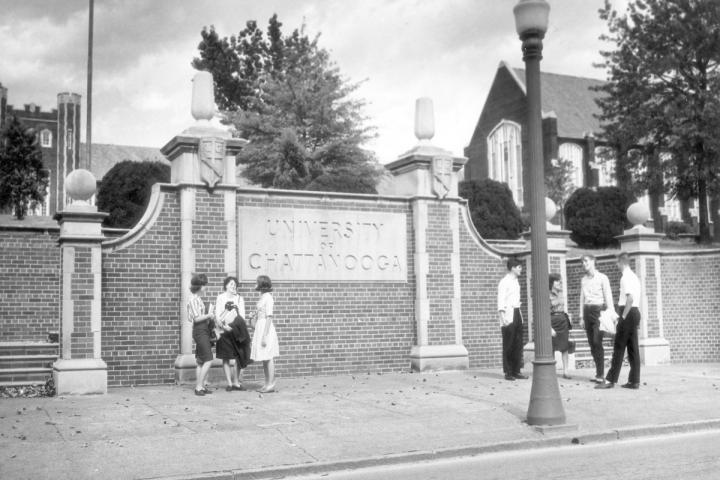History of the University Center

Did you know?
Many pieces of art in the UC are student pieces that have been purchased or donated for display.
1972-1974
Construction of 83,100 square feet1972-1974
- Jack Tyler & Associates, architects
- Cost $3,400,000
- Included:
- Chattanooga Room
- Food Service and dining room
- Signal Mountain Room
- Three meeting rooms
- Game Room
- The Echo Office (student newspaper)
- Student Government Association offices
- Student Affairs
This is an example of modern architecture during that time. The detailed woodwork in the handrail of the main lobby stairs is an example of this modern design.
1982-1984
- Addition of 53,800 square feet
- Joint venture, Socrates Sabater and William Martin, architects
- Cost $2,854,000
- Included:
- Atrium with skylights
- Athletic dining room
- Tennessee Room
- Additional meeting rooms
- Raccoon Mountain Room
- Renovation of Food Services/Grill Area
1987-1989
- TWH Architects, W. Vance Travis
Cost $1,350,000
Included:- Relocation of Game Room to lower level
- Atrium remodel
- Patio
- Student Activities Area
- Remodel of Counseling and Placement centers
1994
First meeting to brainstorm new addition
1997-98
Students approve referendum to increase fees from $52 to $60 per semester to finance addition. Student survey conducted and town meetings held on specifics of University Center expansion
2002-2004
- Renovation and expansion project completed, adding 77, 264 square feet
- TWH Architects, W. Vance Travis
- Cost $17,000,000
- Included:
- Food Services
- 600 seat Commons
- 300 seat Auditorium
- Chattanooga Room
- UC Foundation Board room
- Adult Services
- Bookstore
- Student computer lab
- Two level Gallery entrance
- The Echo
- Coffee Shop/Convenience Store
- Space for future Departments