Room Setup Styles
Standard Setup
The default setup of the room, often in the arrangement left by the previous occupant.
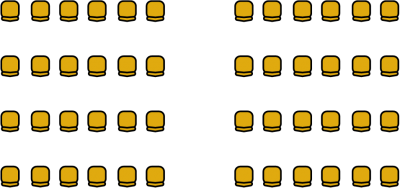
Auditorium
A set-up including rows of chairs without tables facing the front of the room
469a70ae-5d94-4781-b1bd-4dec49669872
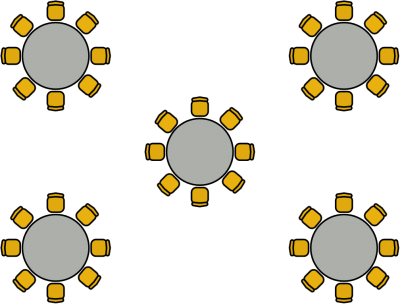
Banquet
Round tables arranged throughout the room with participants seated around the entire perimeter of each table.
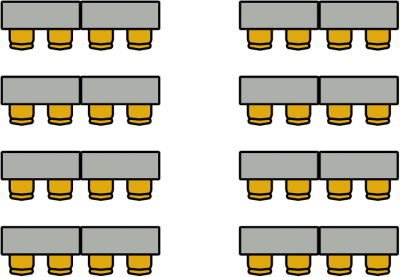
Classroom
Rows of tables with chairs arranged so that all participants are facing the front of the room. Six-foot tables can comfortably seat two people per table while eight-foot tables can comfortably seat 3 people per table. This set-up is ideal for all sizes of seminars and training programs. This set-up is not ideal for programs requiring discussion between groups of participants.
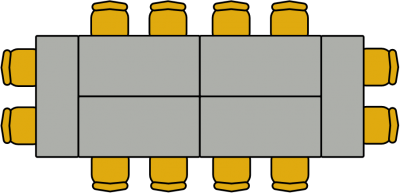
Conference
A rectangular table set-up with chairs set around all sides. The tables may be set to form a continuous surface or can be set to form a hollow square.
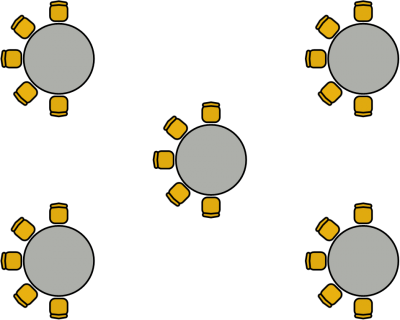
Crescent
Round tables with the chairs arranged so that no one has their back facing the front of the room. This set-up is ideal for seminars and trainings that will include small group discussions or where a meal will be served during the session. The maximum number of seats at each table will be determined by the size of the table.

Reception
A set-up that may include a combination of round tables with chairs, high-top tables, and/or groupings of chairs to promote social interaction between attendees. In most cases this set-up will also include additional tables for catering. A reception set-up may be a portion of a space set-up that may also include a larger area with an Auditorium or Banquet set-up.